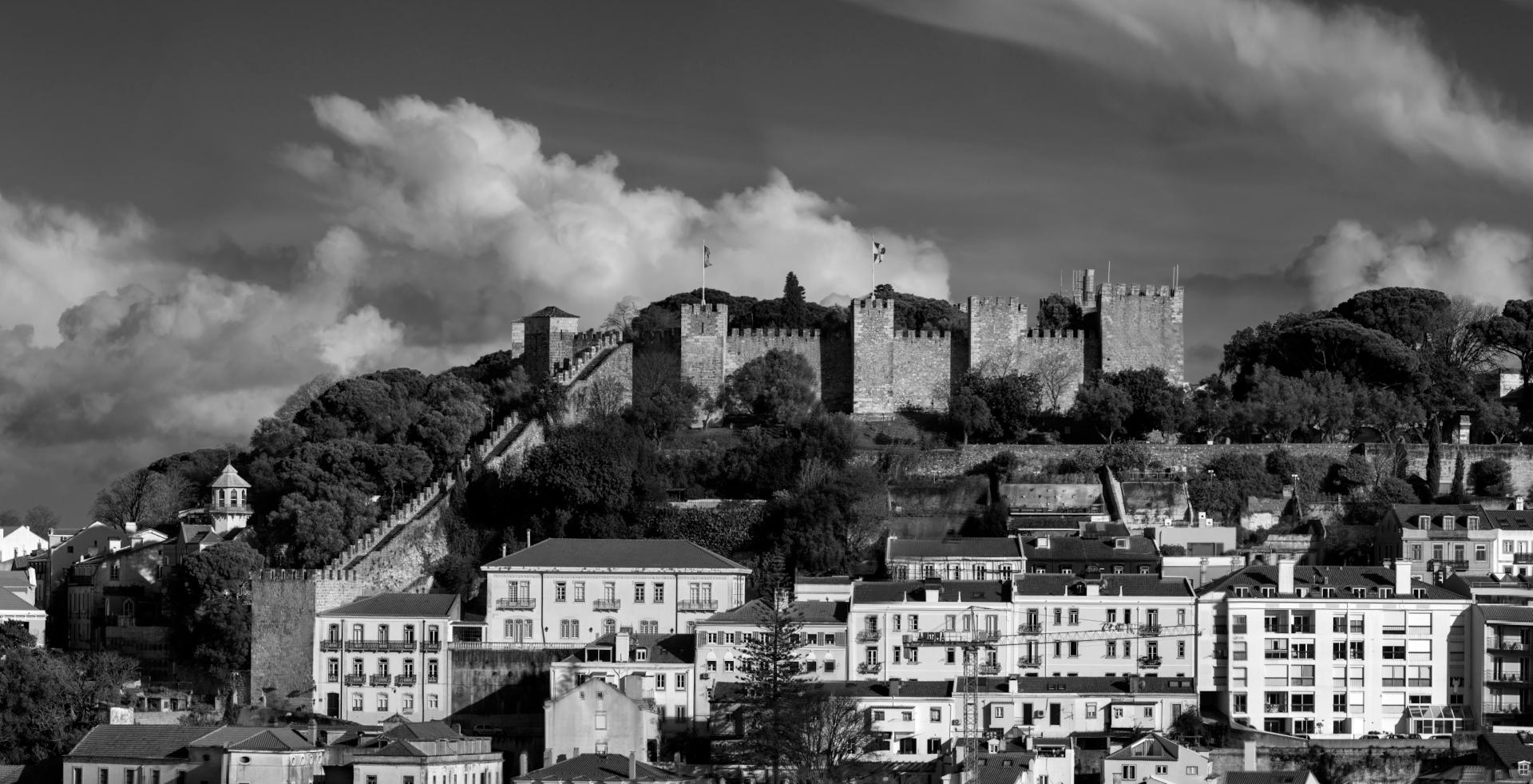The Royal Palace
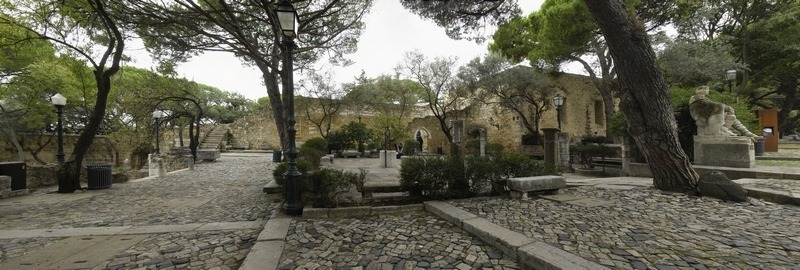
The partially-ruined Royal Palace is located in the middle of the monument.
This royal residence consisted of a series of buildings from various periods, constructed around courtyards and connected by stairs and balconies.
To the north, the palace was connected to the medieval castle and you can still see the beginnings of an arch on the Palace Tower. This would have been connected to the southwest corner of the castle, where there was also a residential area.
The first reports we have of this palace date from the 13th century. In 1264 and 1277 the Palace was referred to as the Palace of Senhor Afonso, illustrious king of Portugal and the Algarves. It is therefore believed that King Afonso III was the impetus behind its construction, or at the very least significant redevelopment. It is unknown what the palace architecture would have looked like at this time. The first depiction of the palace, as well as a more detailed description, dates from the 16th century (1512-1520), and reveals a dynamic building, with many later modifications undertaken by monarchs such as Ferdinand I, John I, Afonso V and Manuel I, who changed and added to the initial layout.
The palace included the main hall, the royal chambers, St Michael’s chapel, a kitchen with escançaria (where wine was distributed) and storerooms (where furniture and silverware were kept).
The main hall, with an area of around 480m², was a rather large room compared to other royal palaces around Iberia and Europe.
After King Manuel I’s decision in 1505 to move the royal residence to the lower part of the city, and the final abandonment at the end of the 16th century, this building was gradually occupied by the military and adapted for other purposes.
It is precisely in what remains of this group of buildings that the Museum Centre was created. Here there is a collection of pieces from the archaeological excavations of the Praça Nova and from other constructions belonging to the monument, which at some point in history were part of citadel.
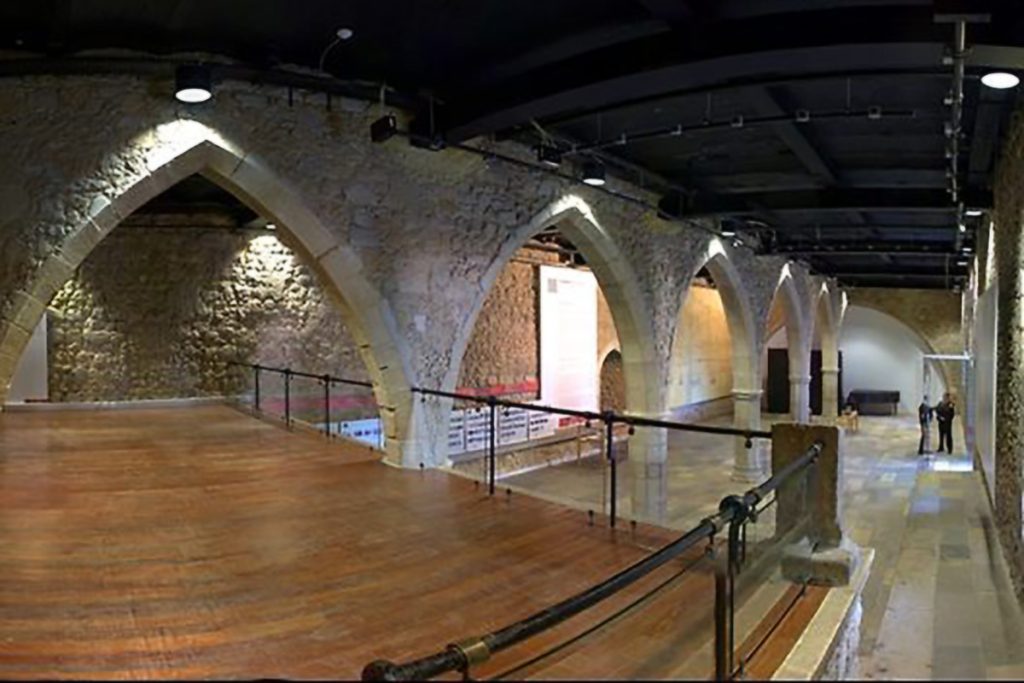
Access to the Ogival Room is through a monumental ogival doorway reconstructed in the last century and situated on the main façade of the building
Inside there is an arcade, arranged longitudinally, featuring pointed arches supported by octagonal pillars, which is intercepted at the back left by a lowered arch dating from a later period which altered the layout of this large room.
A second ogival doorway provides access to another room, known as the Room of Columns.
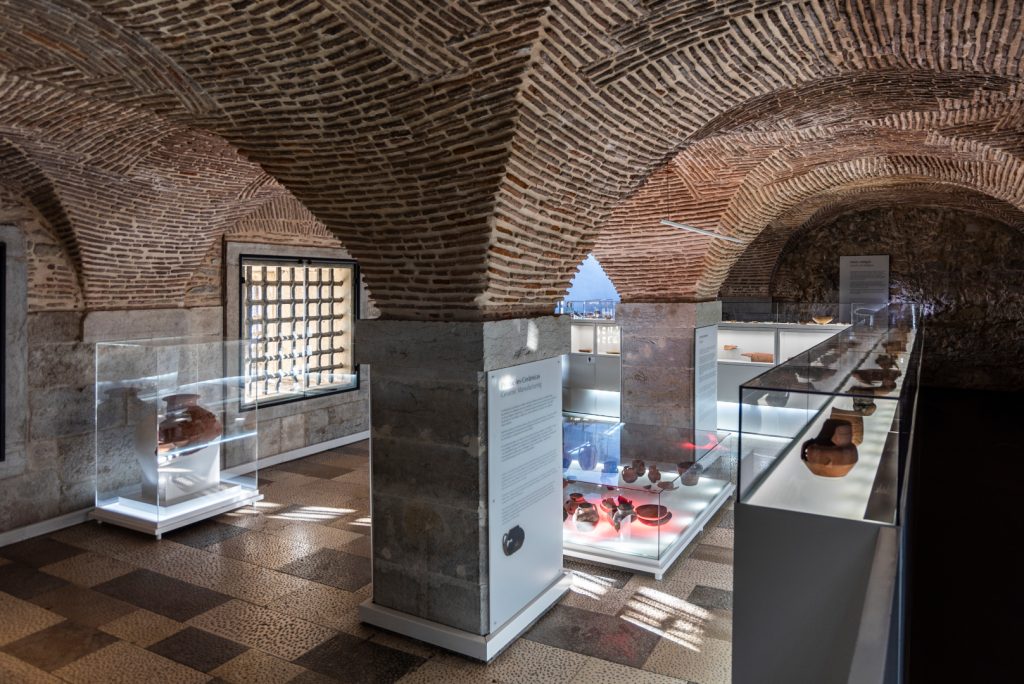
Accessed by an ogival doorway topped by an armillary sphere, the Room of Columns is from the modern period and makes use of part of the old medieval Royal Palace building.
The four central quadrangular ashlar pillars are made of limestone and support an exceptional brick vault. Features of the construction suggest this area underwent significant modifications in the 17th or even 18th century.
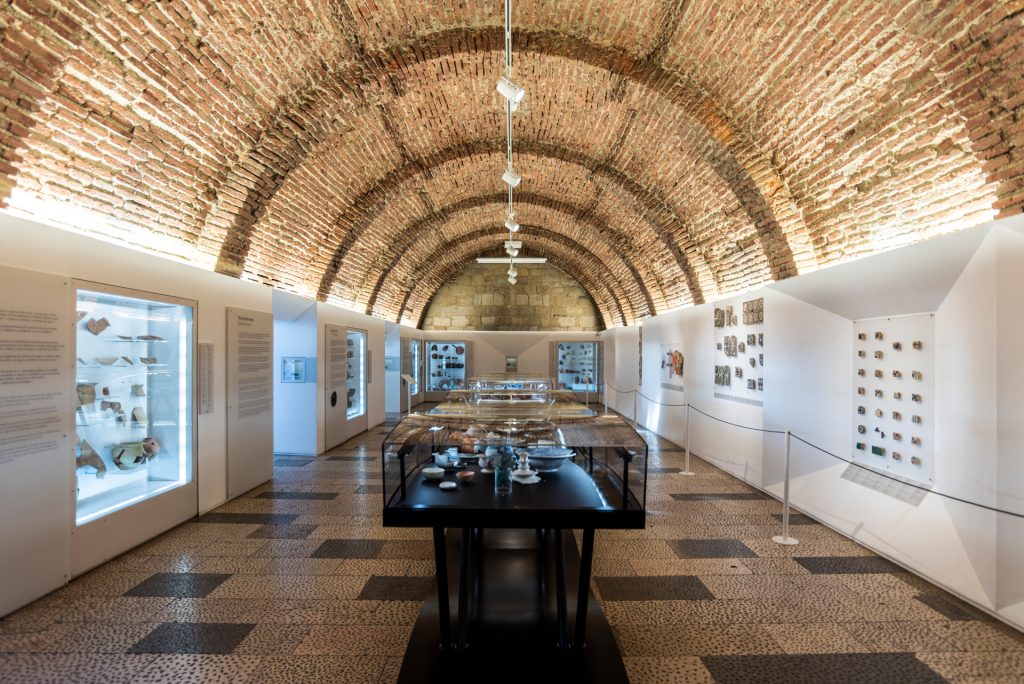
©Kenton Thatcher
A portico located in the Room of Columns leads to a large room that was transformed into a cistern at a later date, possibly in the 18th century.
Features of the exterior walls, especially on the west side, indicate it was built of rebuilt in the late 15th or early 16th century, in particular the bevelled, embrasure windows and the basement made using large dimension stones. Inside, a huge fireplace built into the western wall and now covered by the Museum’s windows, attests to an increased level of comfort compared to ancient times.
The cistern consists of a large reservoir in a brick barrel vault, divided into seven sections, with circular openings which allowed the residents of the castle to supply themselves with water.
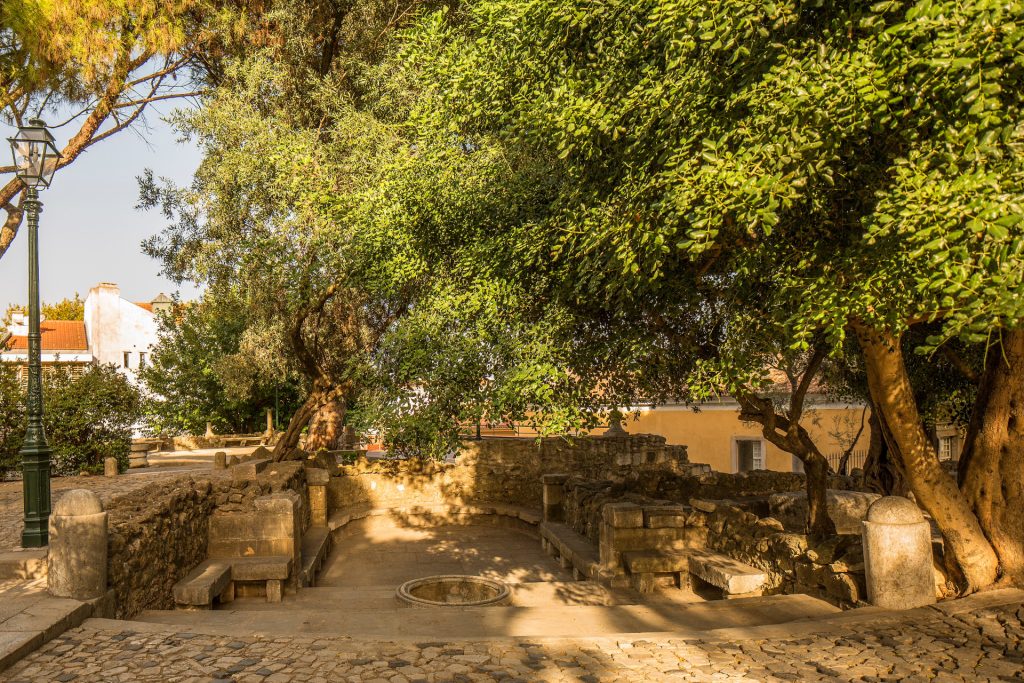
©Fernando Guerra
Documented since the 13th century, St Michael’s Chapel was instituted by King Denis I and was part of the Royal Palace.
At the end of the 15th century, John II began building work and provided it with new equipment and furniture. In the mid-17th century, a chronicler described it as having an altarpiece dedicated to St. Michael the Archangel, tapestries, a choir with chairs, sacristy and cloister.
We do not, however, know much about its architecture. All that remains of the chancel are the foundations of the apse and the nave which give us an indication of its size. The main door opened onto the pátio das colunas (courtyard of columns) which was connected to part of the palace buildings.
