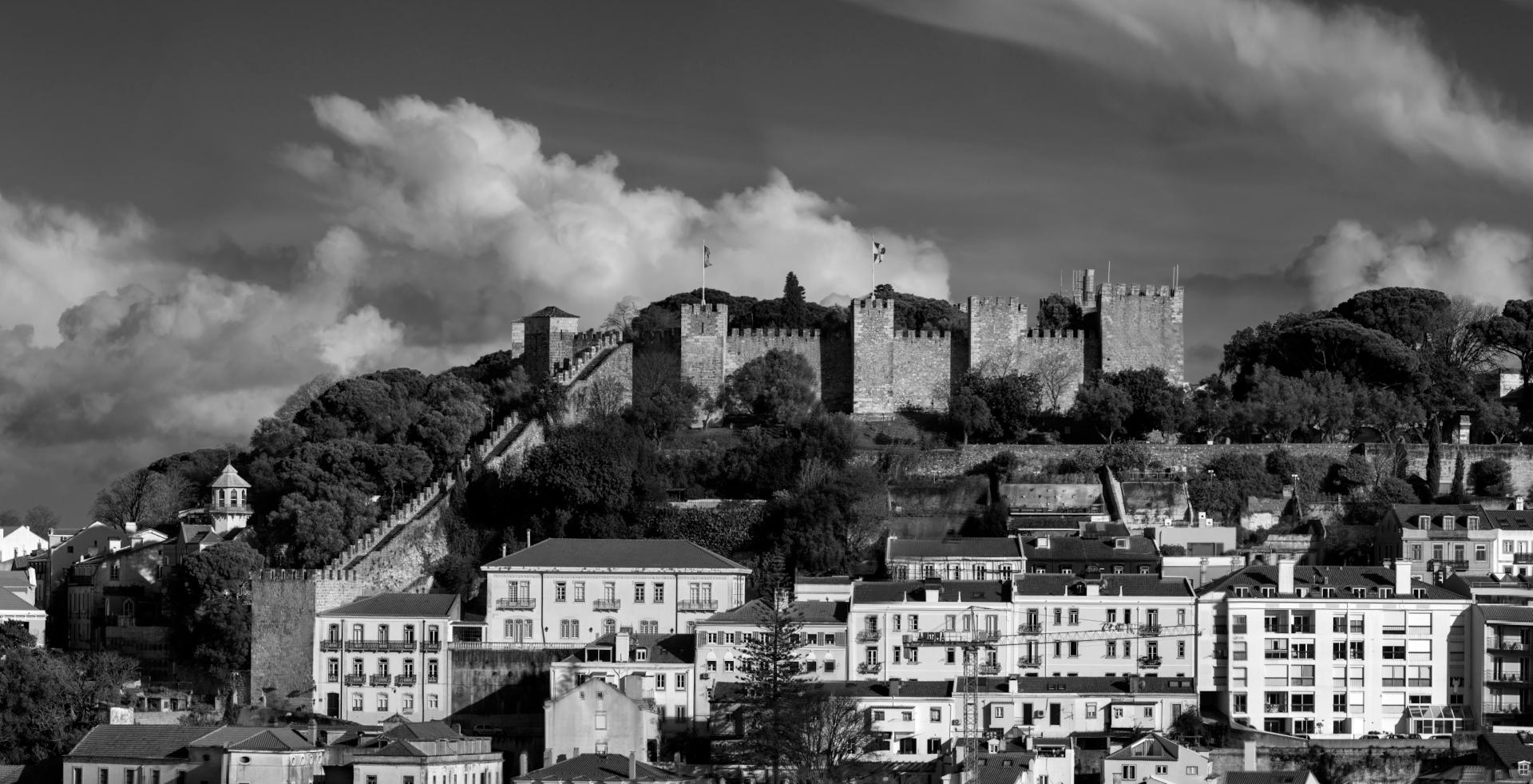Archaeological Centre
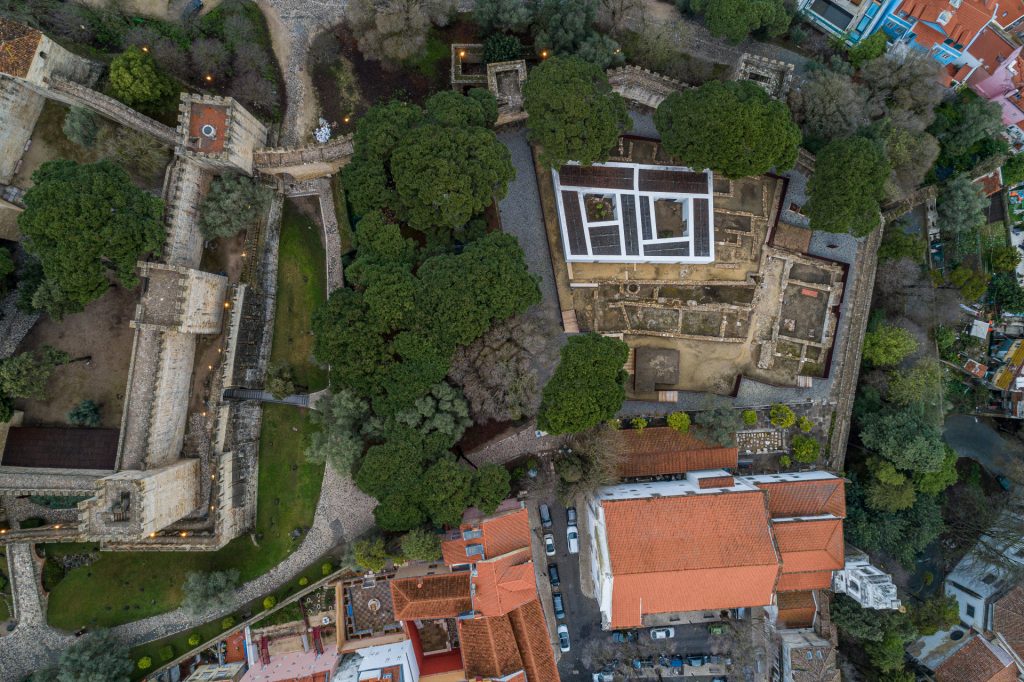
Plan Islamic Houses with the function of each room
©Sergiy Scheblykin
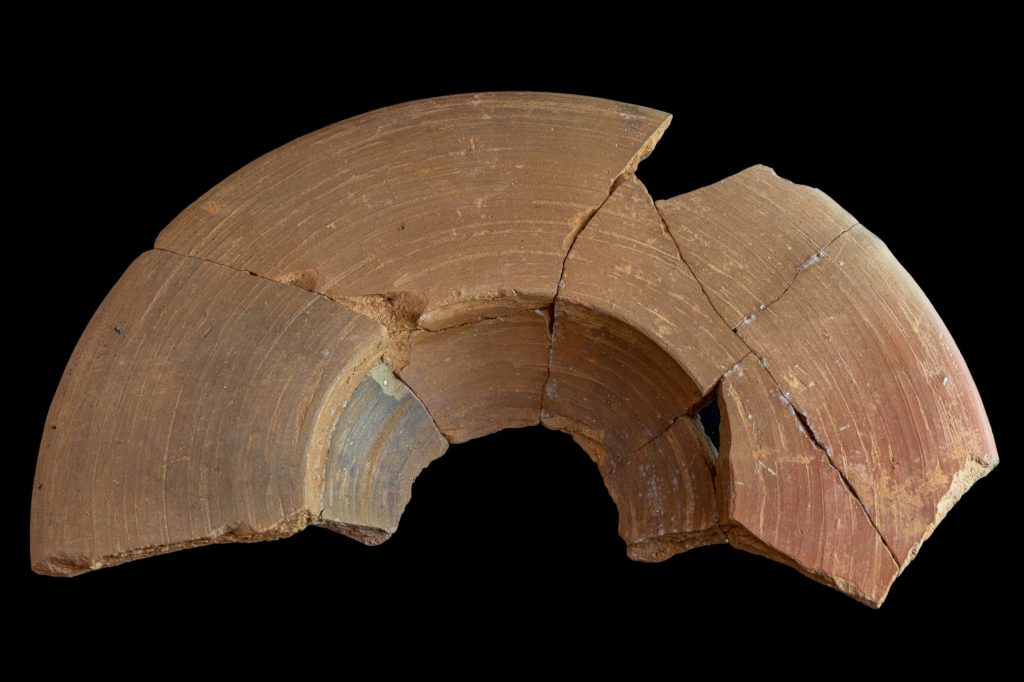
©Sergiy Scheblykin
The oldest evidence of a settlement at the castle dates back to the 7th century BC, a period of prehistory known as the Iron Age. The decision to establish what was probably a fortified village at the top of the hill and on its southern and southwestern slopes was justified by the natural defensive features that the morphology of the terrain provided. There were steep slopes to the north, east and west, sources of water, while it was also the perfect vantage point for surveillance of the vast Tagus estuary and surrounding lands.
At that time, Lisbon had regular contact with the Phoenician populations in the Strait of Gibraltar.
As a result of this contact, many new technological innovations and ways of thinking were introduced: the potter’s wheel, the rotating mill, iron metallurgy, new construction techniques and architectural designs, which favoured rectangular houses, as well as mastery of the Phoenician language and its written form. The oldest structures identified in the Castle are from a residential area, where a rectangular room has been preserved. Probably a kitchen, an area for a fire and several ceramic containers were discovered.
Various other objects from these communities have survived: pans, pots, plates, cups and amphorae. These reveal that the populations who lived here from the 7th century to the 3rd century BC acquired objects from the Eastern Mediterranean through their trade with the Phoenicians, including objects from Greece, the Near East and the North African coast.
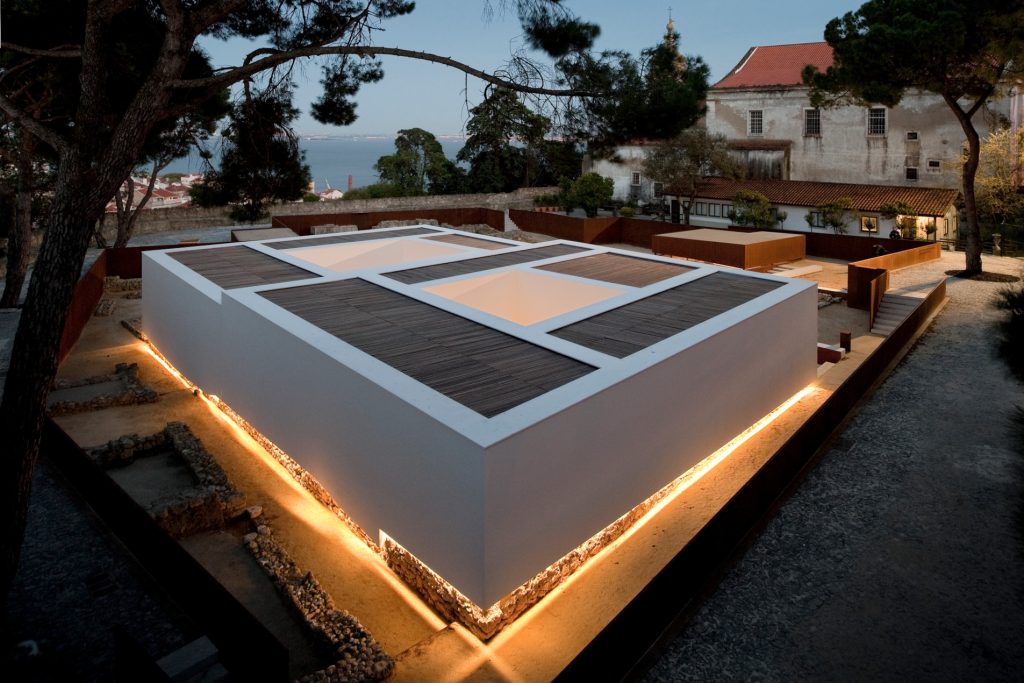
©Fernando Guerra
The casbah in Lisbon was the area where the military, religious and administrative elites lived in the 11th and 12th centuries. The creation of a residential neighbourhood in the northern part of the citadel in the second half of the 11th century would seem to coincide with an urban redevelopment of the area.
Of the habitational structures, two connected houses are of note. With areas of 160m² and 187m², they are flanked by three roads and other simpler constructions. The houses are organised around a central patio, around which the various rooms are distributed: the living-room and chambers, the kitchen, the pantry, and the latrine.
They feature high quality finishings, particularly in the living-room and chambers, with painted stucco, decorated with geometric motifs, and white or red mortar floors. The patios, which provided light and ventilation, feature stone slab floors and traces of painted stucco, decorated with the Islamic motif known as the “cord of happiness”. The pantries, found in the coolest areas on the eastern side of both houses, have preserved the underground storage spaces, where cereals were kept, as well as large, half-buried ceramic pots used to store food and water for daily consumption.
On the cobbled access road to the houses, the sanitation system that took sewage from the houses to a cesspit remains intact. In the wall which flanks the street and separated the residential area from the religious area, there are visible remains of the monumental entrance that led to the mosque area, whose footprint, according to tradition, corresponds to the area of the current Santa Cruz church.
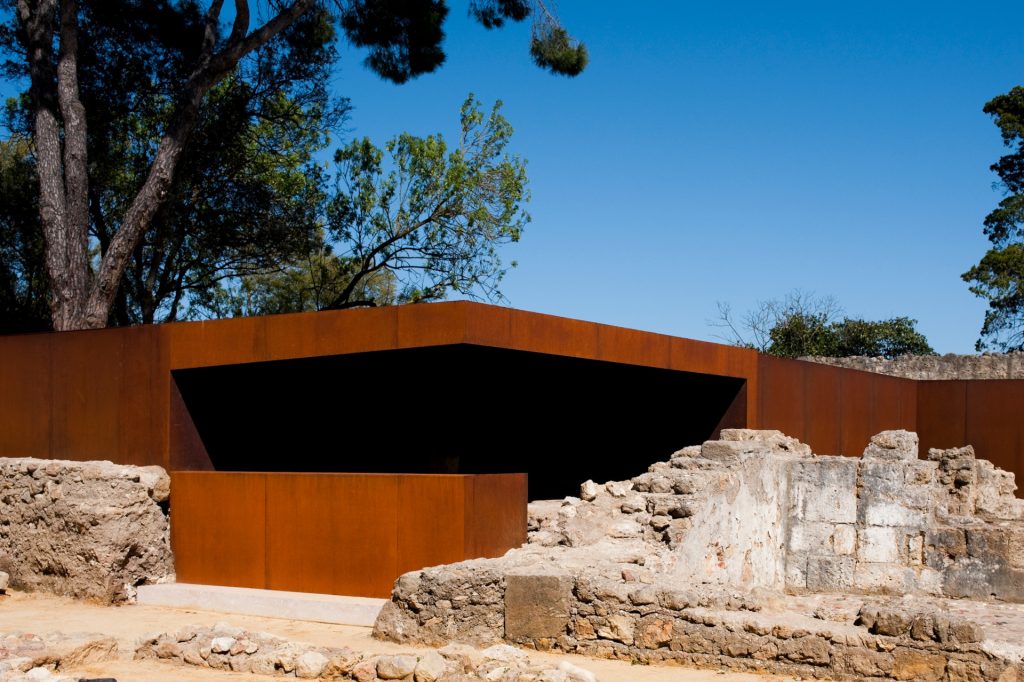
©Fernando Guerra
The old episcopal palace was likely built on land donated by Afonso Henriques to Gilberto, Bishop of Lisbon, after the capture of Lisbon in 1147.
The visible medieval ruins correspond to the east and central wings of a ground floor, featuring access and service areas, such as kitchens, pantries, storerooms and a stable. It is likely that they belong to the episcopal palace.
In the east wing there is a raised floor, in red mortar, with a central motif formed by Hispano-Arab tiles and plain green and white floor tiles, dating from the end of the 15th century or the beginning of the 16th century., These were probably part of the building works carried out by Dona Isabel de Souza da Silva. In another area, the floors of successive renovations can be made out: 16th-century cobblestones and 18th-century tiles. Objects on display at the Museum Centre include a doorway and window, part of the wall covering and a panel of figurative blue, white and manganese tiles, with borders depicting angels and intertwined plant motifs, dating from the late 17th century.
Continuing on from this room, a staircase can be made out which would have led to the floor above.
Of note in the central section is a small underground pantry which can be accessed by stairs and has a domed roof. From amongst the rubble, some everyday objects, faience and porcelain from the 17th and 18th centuries were found and are on display in the permanent exhibition.
These testify to the wealth of one of the last noble families to reside in the citadel.
