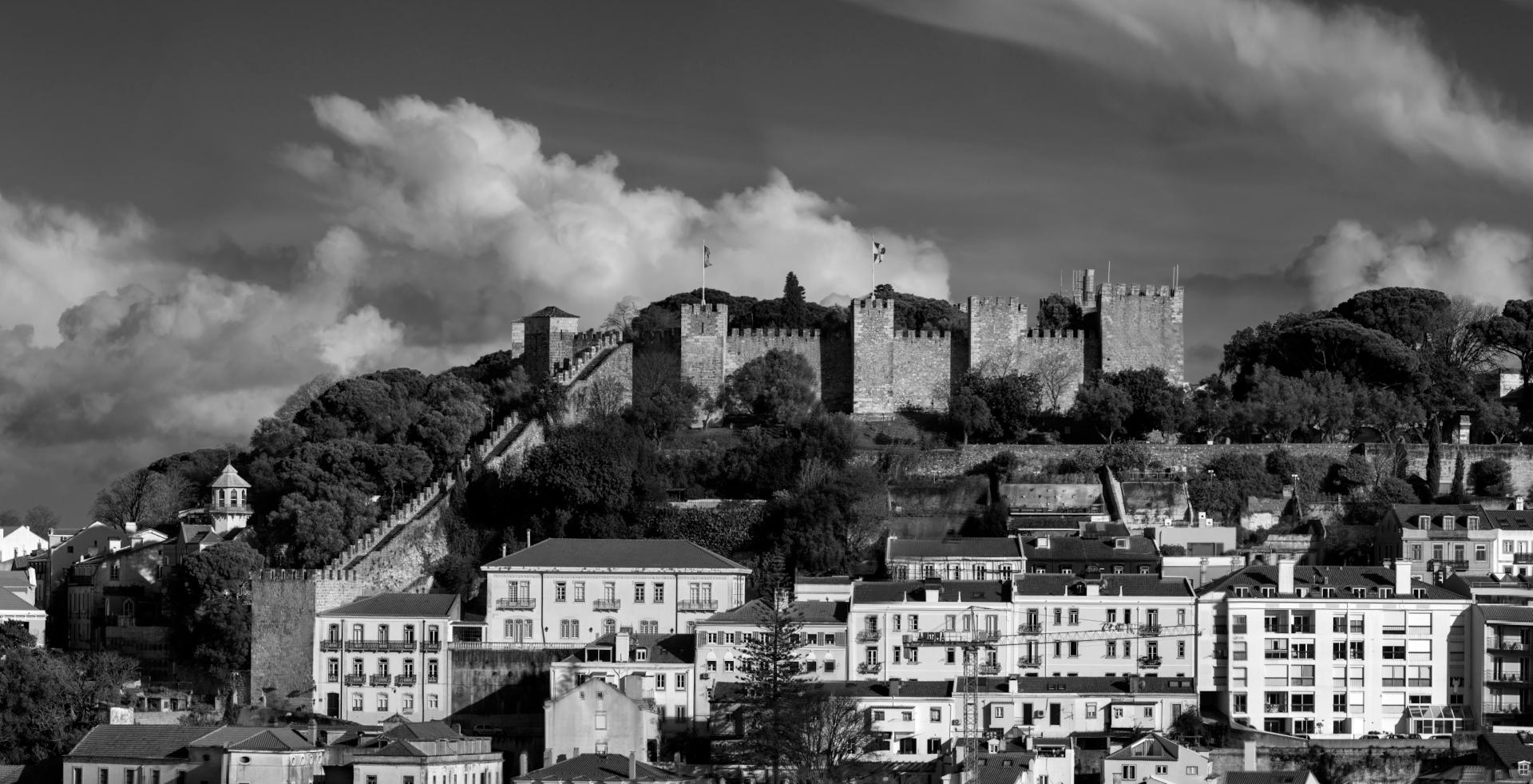The Castelo de São Jorge
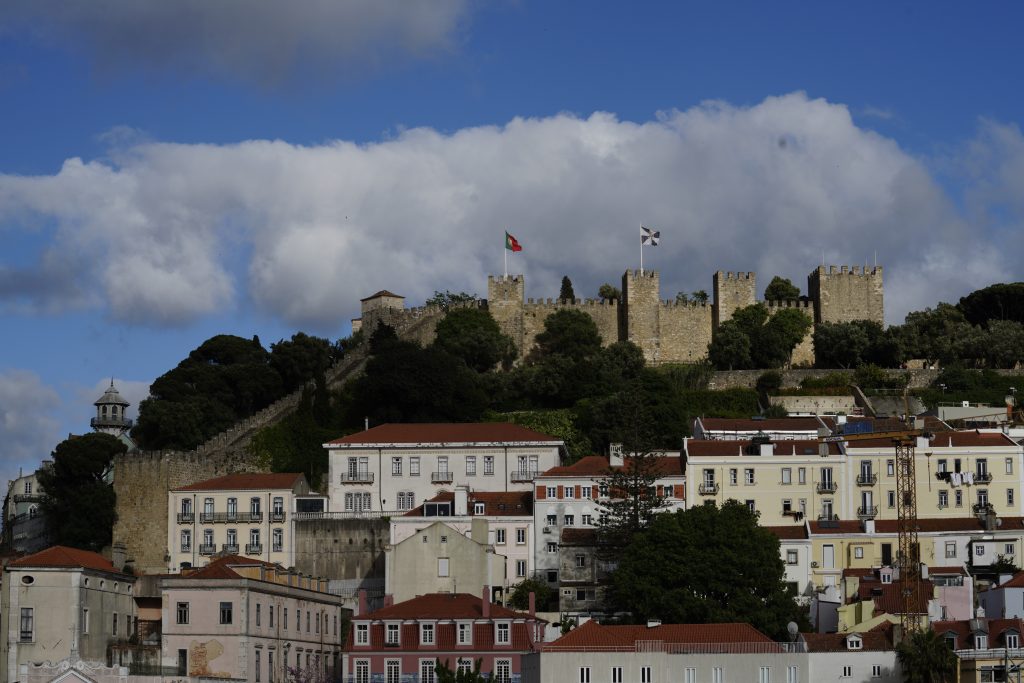
Situated at the top of a hill, the Castelo de São Jorge is part of a complex defensive system which was gradually transformed over time.
Despite the material evidence uncovered during archaeological excavations, little is known of the Iron Age settlement and the Roman period they belong to.
During the Islamic occupation, the city was defended by lines of walls which were positioned on the south side of the hill towards the river. The layout of these walls coincided roughly with the walls of the Roman city of Olisipo (Lisbon), Within these walls was the medina or city and a line of walls encircling the hilltop where the citadel (kasbah) was located, with its the great residential centre of religious, political, military administrative and social power.kasbah) was located, with its the great residential centre of religious, political, military administrative and social power.
It was here that the medieval castle we know today was erected in the period following the reconquest of Lisbon.
We do not know, however, what the fortification and citadel would have looked like during the period of Islamic rule or at the time of the first Christian kings.
The appearance of the castle as it looks today (bearing characteristics attributable to “the gothic castle”) is the result of changes occurring during the reign of King Afonso III (1248-1279) and/or King Denis (1279-1325): a walled quadrangular perimeter, fortified by 11 towers and divided into two places-of-arms; wide wall-walks; the keep (which has not survived, but which was probably over the gateway and attached to the wall); the barbican (a lower advanced wall built thicker at its base) in the eastern and southern areas, which was intended to defend the fortress’s most vulnerable points; and a moat and Albarrana towers.
Where the western wall and the southern wall meet, there is a section of wall that goes down the slope, at the top of which stands the Torre de São Lourenço (St. Lawrence’s Tower), associated with a city gate that has now disappeared.
This section of wall, as well as the one that delimits the northern part of the Praça Nova (New Square), are part of later modifications (dating from 1373) instigated by King Ferdinand for the defence of the city. The objective of this largescale project was to provide the city of Lisbon (which had expanded to the west and north) with a new and wider ring of walls to protect it. This fence, in memory of the monarch who built it, is now known as the Fernandine Wall (Cerca Fernandina).
Gateways
The castle has three gateways along its walled perimeter, which provide access to the interior of the castle. Other gateways, located inside the fortification, allow access to the first and second places-of arms inside the castle.
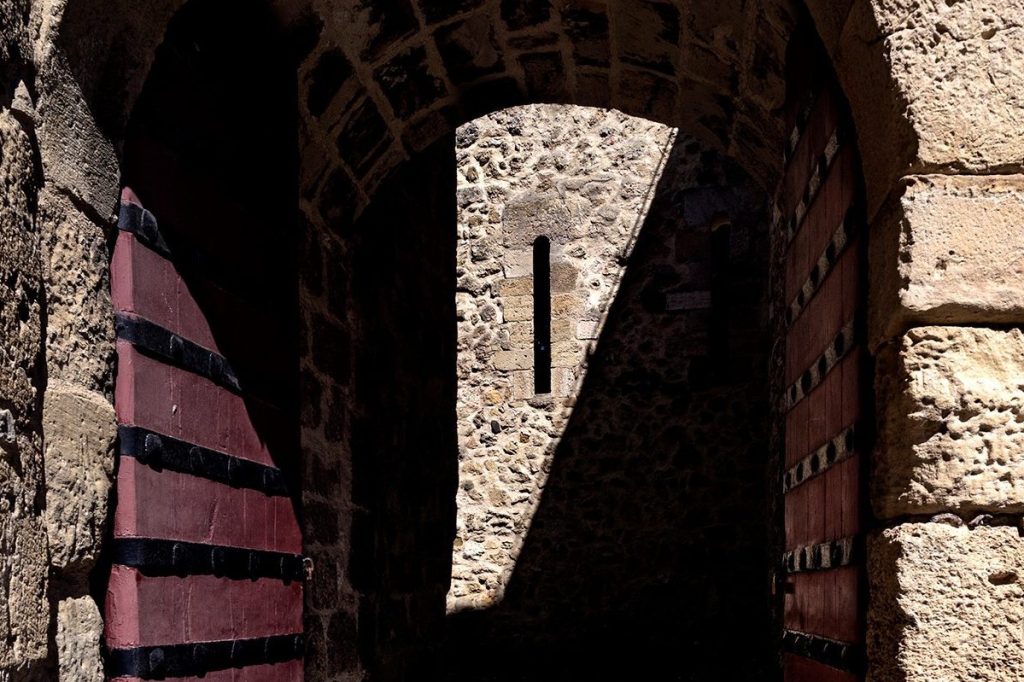
The Castle’s main gateway is protected by a large tower, the Torre de Ulisses (Tower of Ulysses), possibly the Keep, which leads to the castle’s first pátio de armas (courtyard of arms).
It is an original round-arched, barrel-vault gateway with an elbow-shaped layout.
This elbow-shaped layout was intended to make it difficult for the enemy to make it inside in the event of attack.
The wooden gates were brought here in 1940.
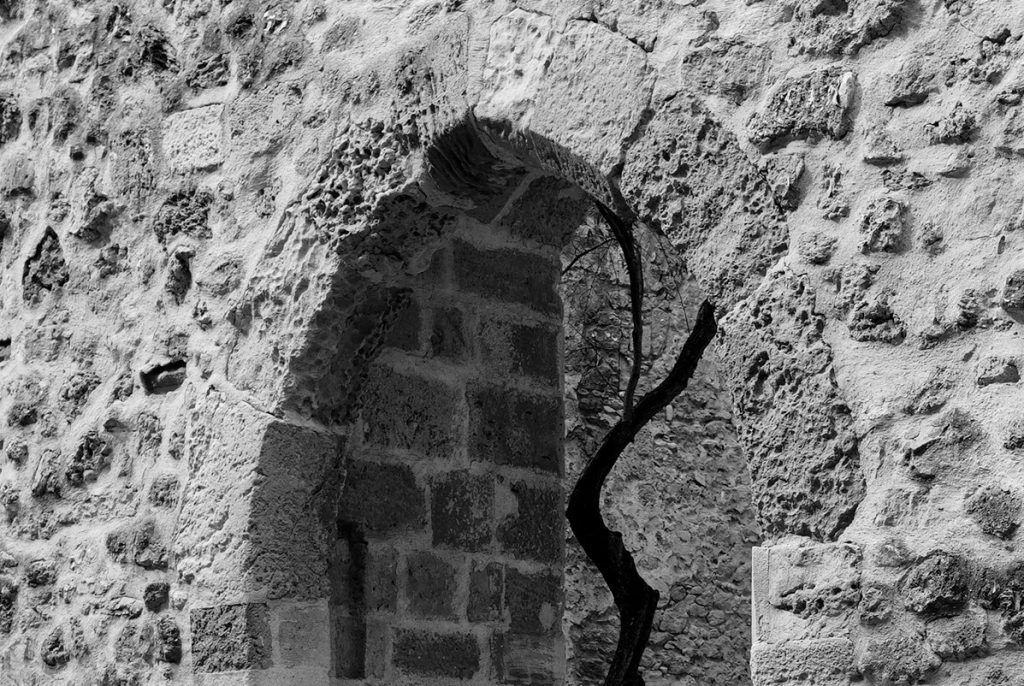
This original pointed-arch gateway is found in the wall of a small antechamber which the elbow-shaped gate leads to. It provides access to the castle’s first courtyard.
Viewed from inside the courtyard, the gateway exhibits a rounded arch.
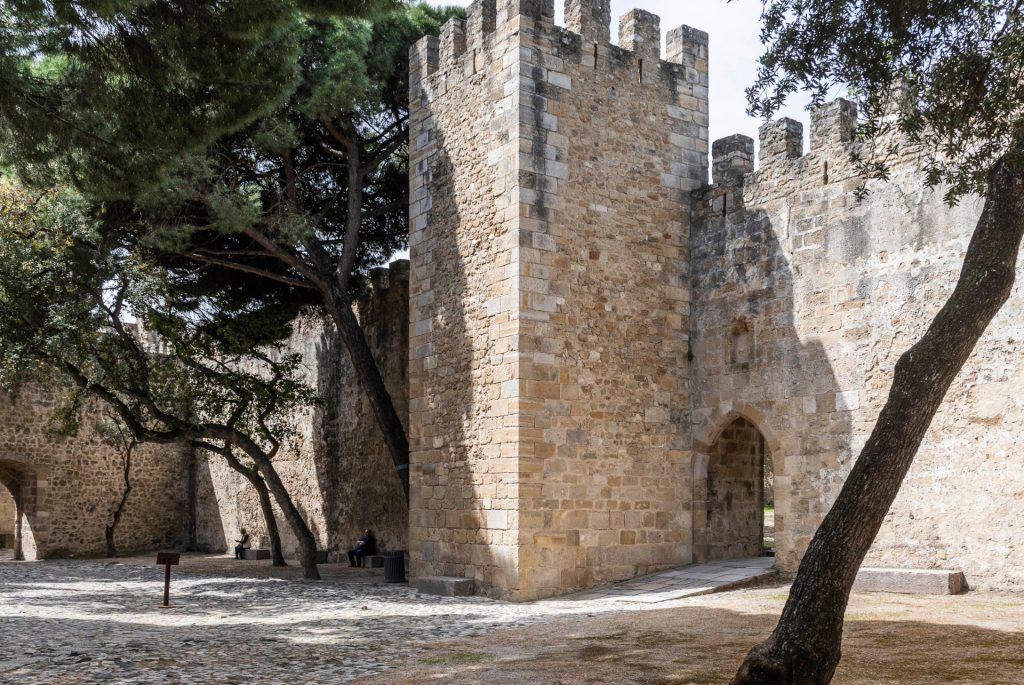
This pointed-arch gateway topped by a niche is located in the wall dividing the two pátios de armas. It was reconstructed using original materials in 1939-1940.
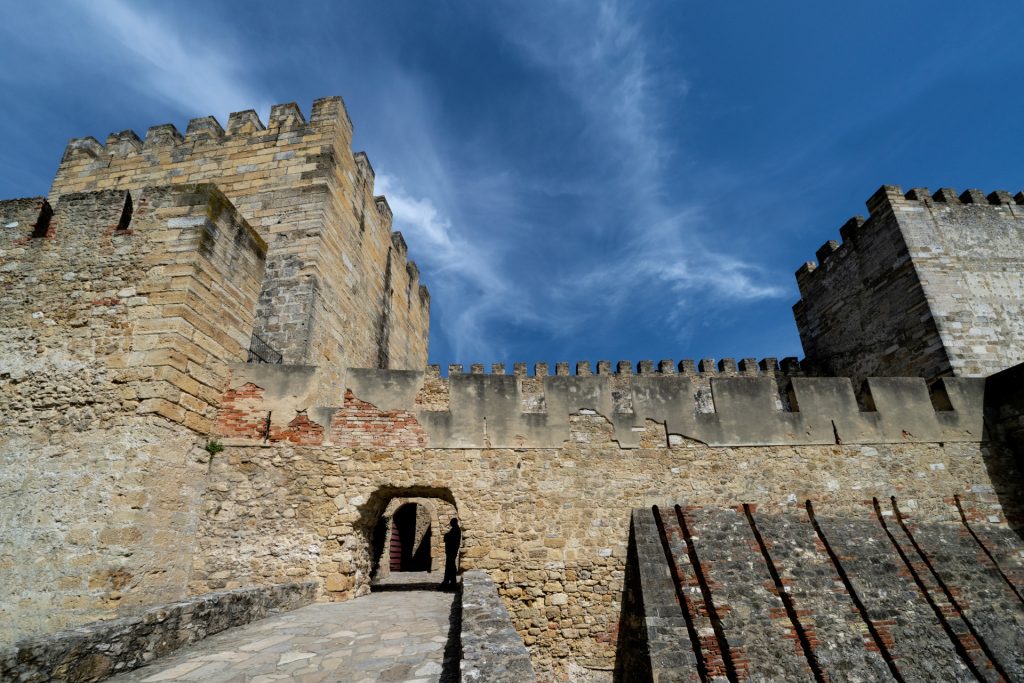
The Entrance Gateway, with its stone bridge, is a recent addition.
Inspired by depictions of the castle of the 16th century, it was inserted into the barbican wall during the 1939 modifications.
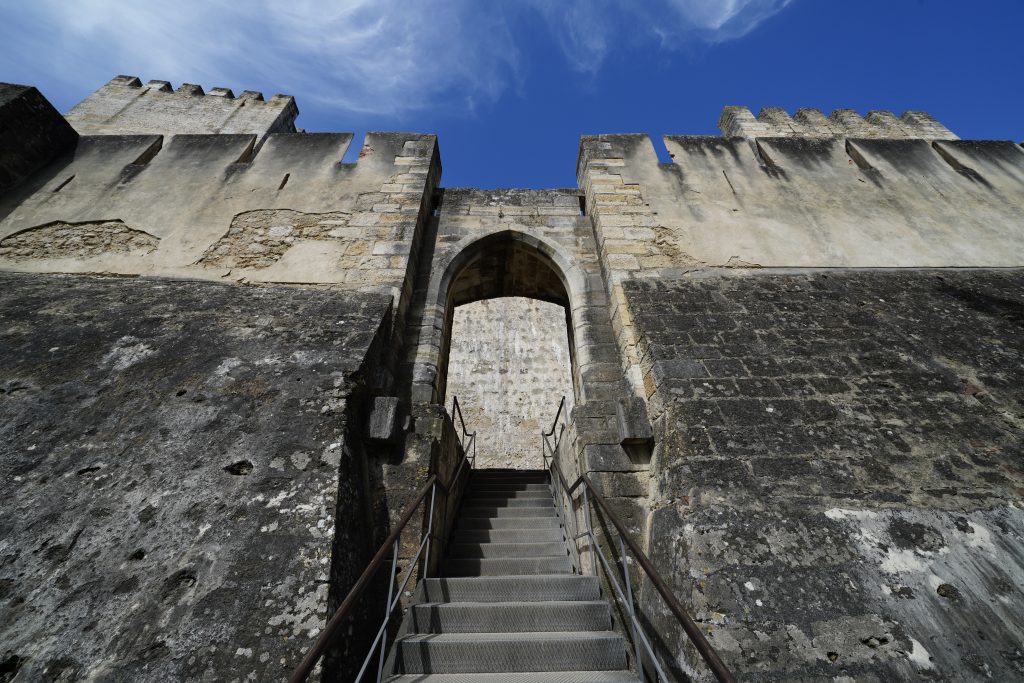
The East Gateway, with its pointed archway, is original and would have been one of the castle’s main entrance points.
The metal bridge, designed by architect Raul Cerejeiro and Sara de Araújo Sequeira, provides another way of accessing the fortification.
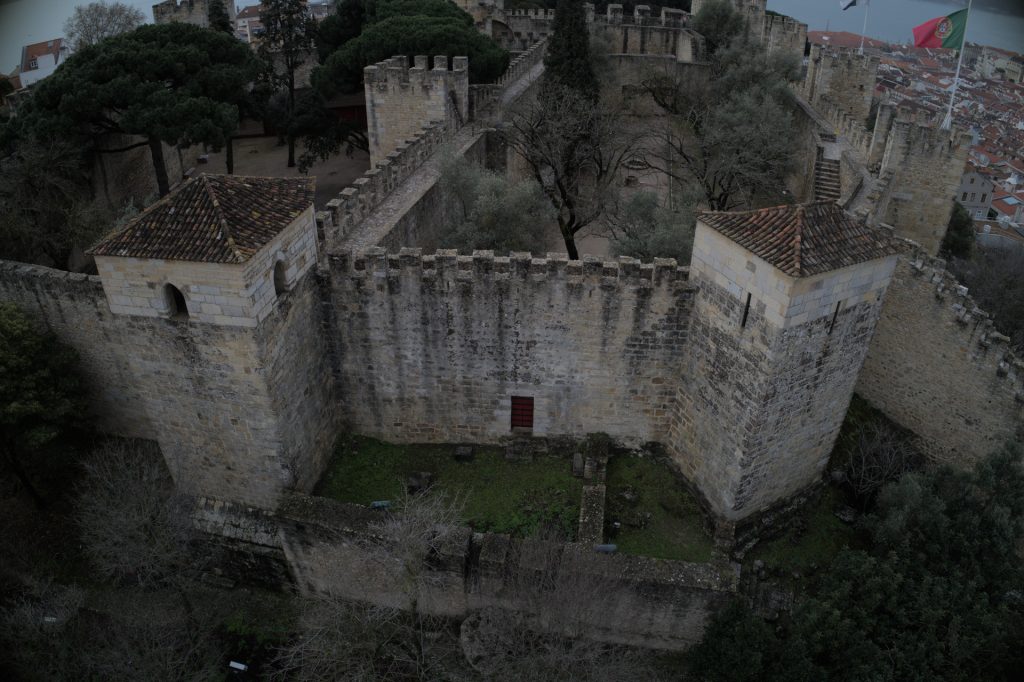
The Gateway of Betrayal, situated on the northern face of the second place-of-arms, was a hidden gate from which the besieged would launch counterattacks or through which they would retreat in times of danger. From the outside, the gateway once led to a path that followed the slope down to the lower part of the city.
The Towers
The castle, with its quadrangular layout, features 10 turrets attached to the exterior wall and a tower in the middle of the interior wall which separates the two pátios de armas and which fortifies the circulation gateway on its south side.
The south face contains larger towers, while the west face has smaller turrets. The north side has towers with large staggered basements and compartments that suggest that they were originally topped by roofs. The east side features large towers at the corners and on top of the wall.
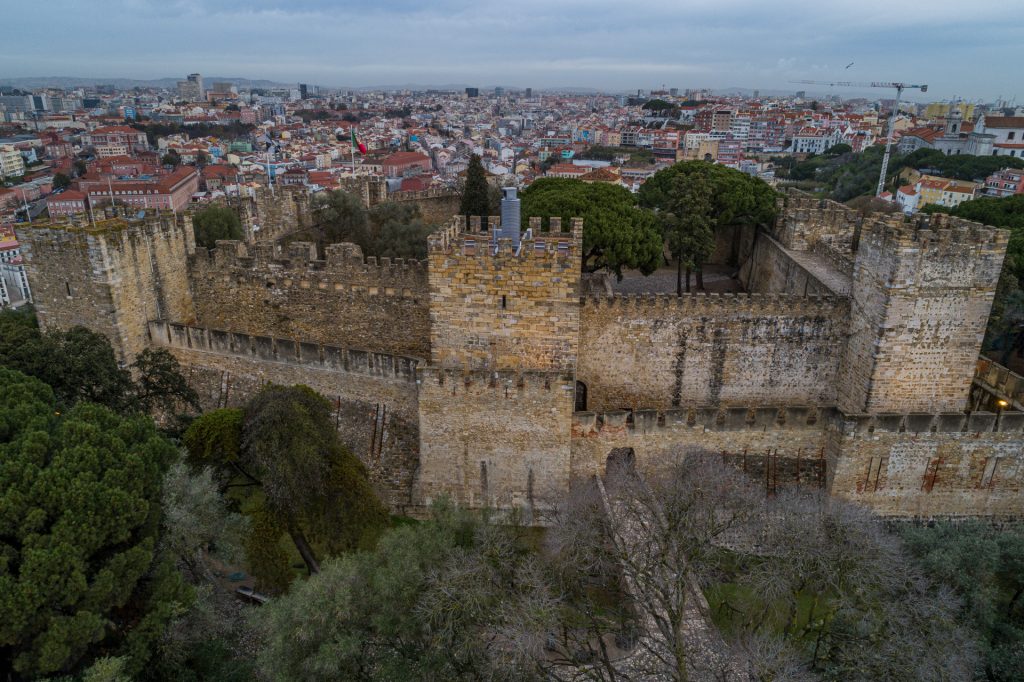
©Sergiy Scheblykin
Located above the Main Gateway, this is the biggest tower and also the one with most traces of reconstruction. É ainda a torre para a qual estão documentadas mais funções e a que aparenta mais vestígios de reconstrução;
This is the Torre Albarrã (Albarrana Tower) that the chronicles allude to. Depending on the role it served over the centuries, it was also known as the Torre do Haver (for goods), the Torre do Tesouro (for treasure) and also the Torre do Tombo (an archive).
Given its size and that it is located above the entrance gateway, it likely corresponds to the keep.
Inside, a room with a coffered vaulted ceiling houses a periscope which was set up in 1999. It allows you a 360º view of the city and is currently one of the most popular attractions at the monument.
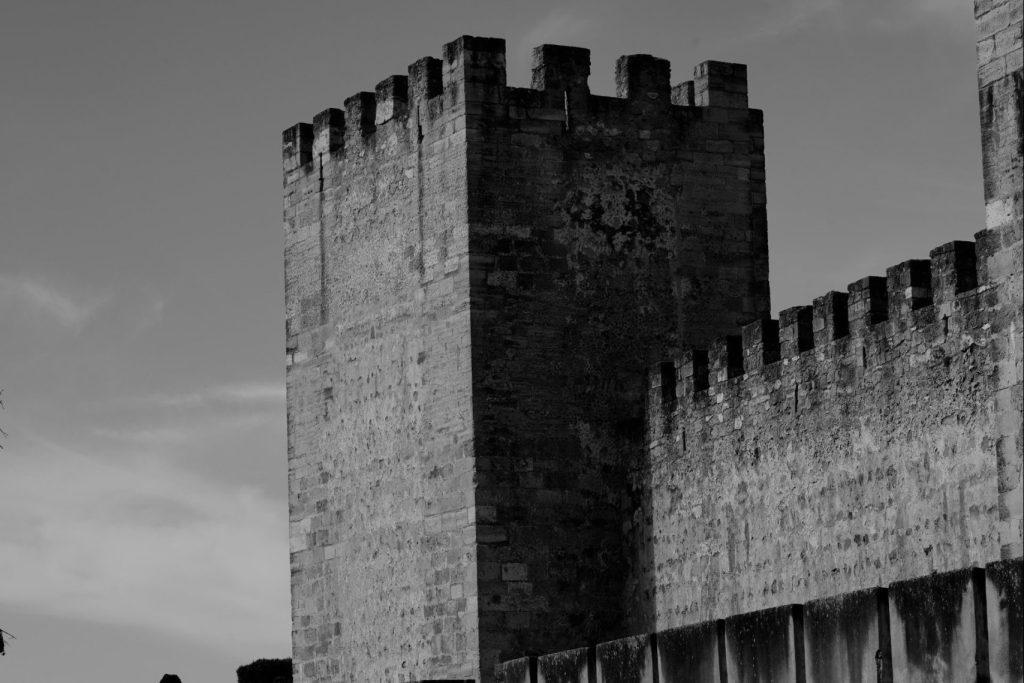
The highest tower in the castle, it has retained much of the original construction and has therefore been identified by some as the keep.
In 1779, the geodesic observatory of Lisbon was set up here, at an altitude of 111,229m, by mathematician José Anastácio da Cunha.
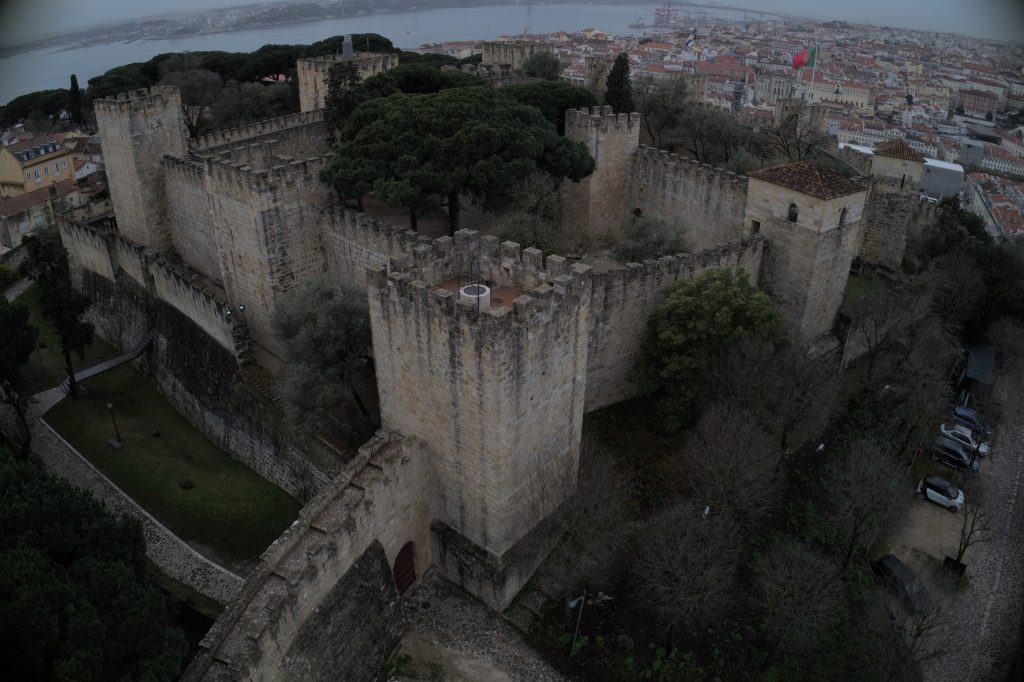
This tower appears to have been a later construction or reconstruction as it does not appear on Tinoco’s castle plan (1650), which instead shows a void which seems to correspond to a gateway.
Inside the tower is a cistern whose mouth, protected by a stone guard with an iron frame, is located in the middle of the tower roof.
Located at the southwest corner of the Castle, next to the royal palace, it is rectangular in layout and measures approximately 7.6m by 10m.
It was destroyed by the earthquake of 1755 and subsequently stood at a height of just three metres above the castle wall.
Some writers suggest that this tower may have been the keep.
It was linked to the Royal Palace and would have been part of a residential area which included some the castle’s towers and outbuildings. In 16th and 17th-century depictions, it features a 4-pitched roof and is topped by the royal flag.
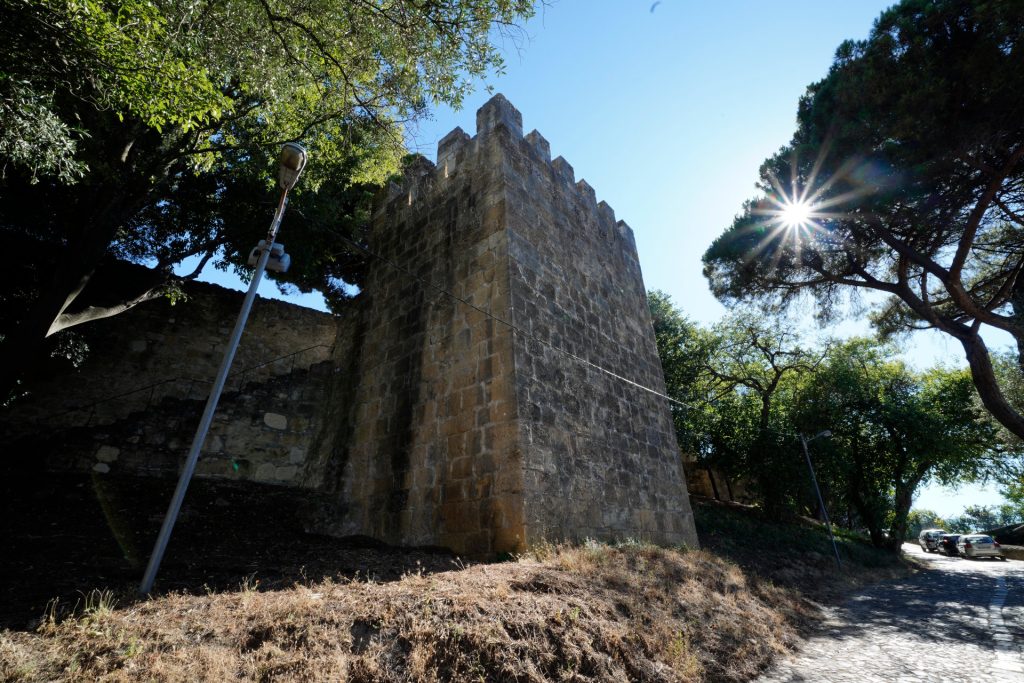
©Kenton Thatcher
The Albarrana towers were towers detached from the wall and connected to it by a stone bridge.
These advanced turrets were intended to reinforce the security of areas and gateways considered most vulnerable and also increased the shooting angle of besieged garrisons.
Dating from the distant past, they are believed to have been introduced into the Iberian Peninsula by Muslims during the Almohad period (13th century).
Located outside the northern wall of the fortress, this imposing tower has undergone various modifications over time and currently forms part of the section of the northern wall.
The Barbican and Moat
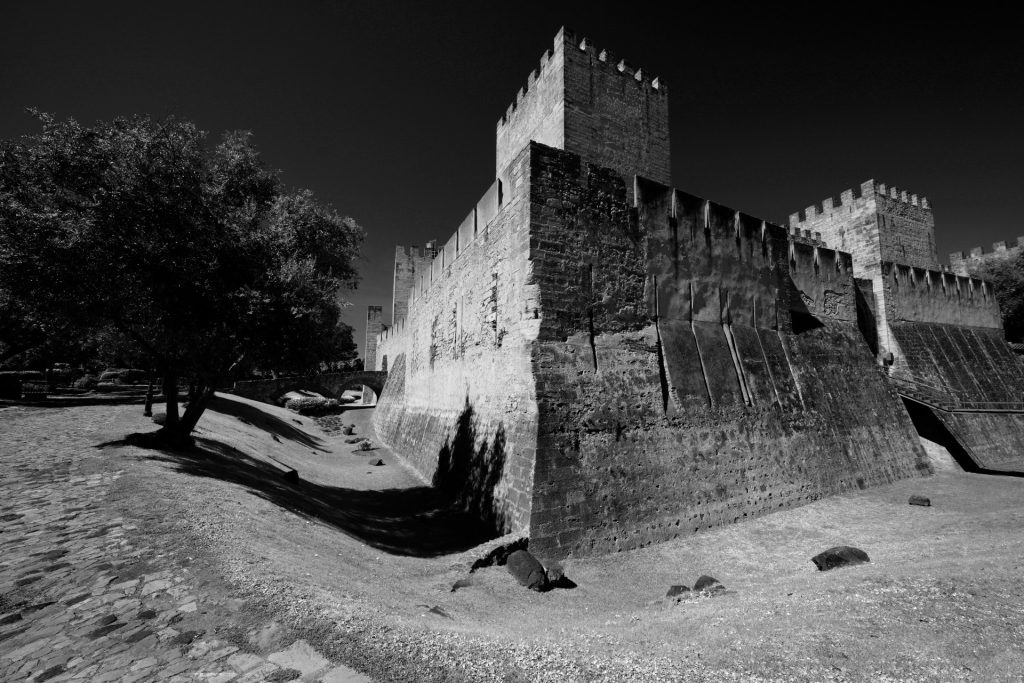
The barbican, located in the south and east of the Castle, was likely built in the 13th century.
Barbicans, of Almohad origin, were introduced into the Iberian Peninsula around that time and were lower walls built in the most vulnerable areas of fortifications, such as gateways or areas where the topography did not offer a natural defence.
The Castelo de S. Jorge barbican, thicker at the base and featuring a moat, was positioned next to the two main access gateways in order to provide a first obstacle to would-be invaders.
